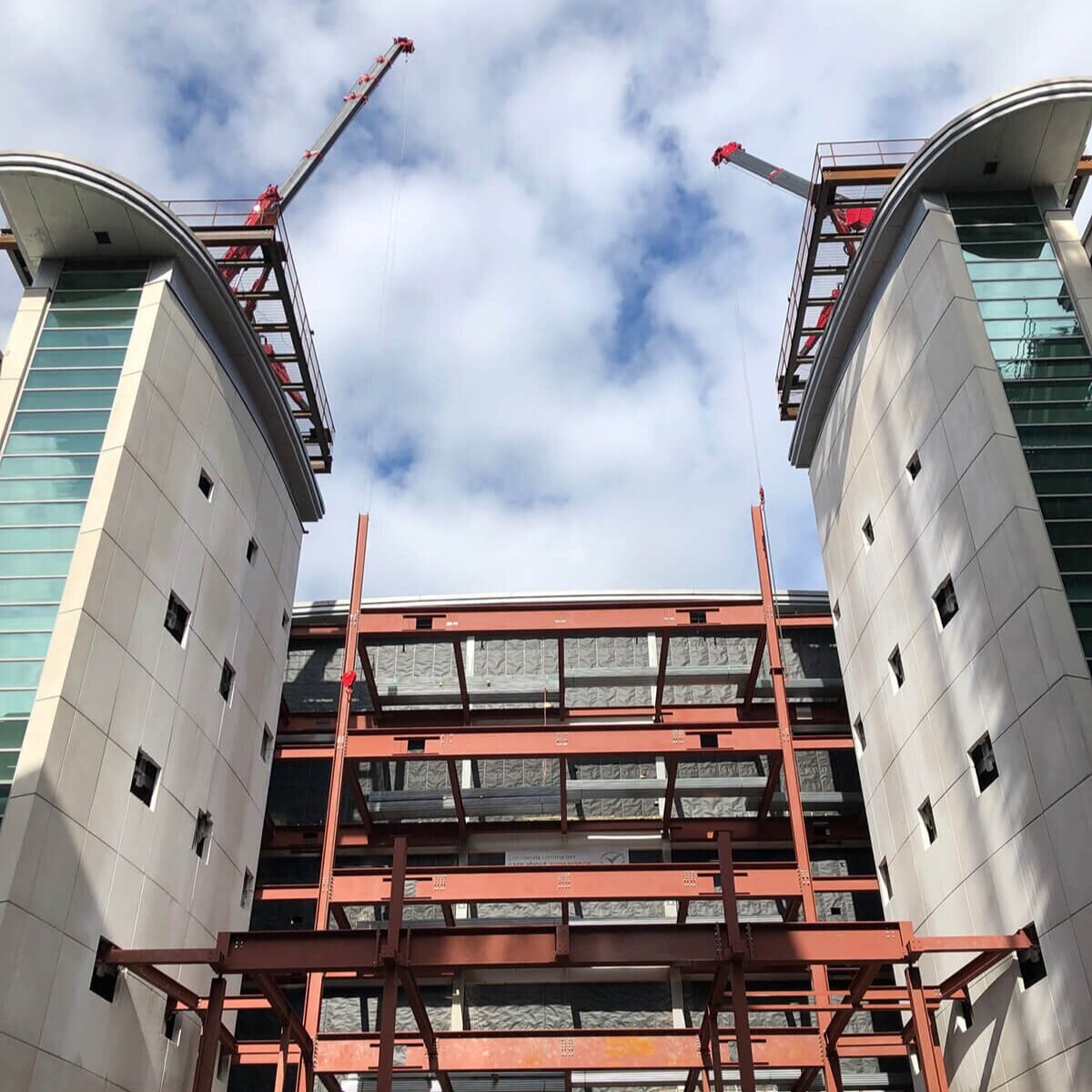55 Douglas Street, Glasgow
Signal Capital
Photography © Michael Laird Architects
The challenge
Formerly known as Cerium House, the client brief was to comprehensively refurbish 55 Douglas Street. A key element to this was the extension of existing floor plates into an underused entrance courtyard, resulting in an increase of net lettable area of circa 1,000 sqm.
Our solution
Our first task was to secure as-built drawings of the existing structure, creating a full Revit model of the building and analysing its ability to support the new floor area. Having established that the load capacity existed, a foundation solution capable of being delivered from within the existing basement was derived. This involved specialist piling works, using an ODEX rig, drilling 15 m long, 220 mm diameter piles, socketed into the bedrock. The new superstructure was formed in steelwork, with new beams threaded through neatly formed openings in the entrance courtyard facades and connected to existing frame members.





