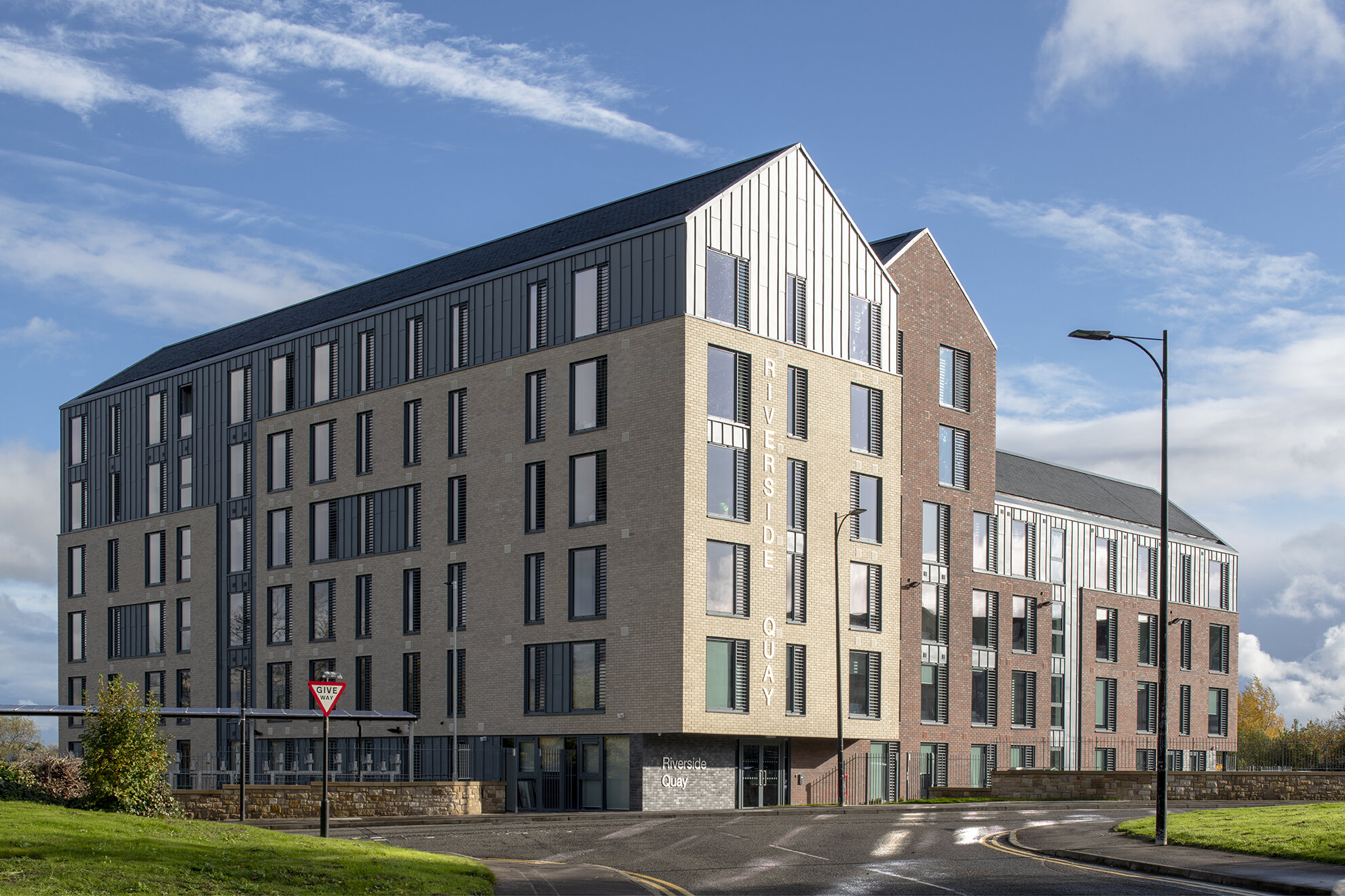riverside quay, stirling
Maven Capital
Photography by Paul Zanre
The challenge
Riverside Quay is a 250 bed PBSA scheme, built on a heavily vegetated, steeply sloping site in Stirling, which leads down to the River Forth. The site had been an historic harbour which, upon closure, had been filled to significant
depth with variable materials. Added to this, access to the site was only possible from one point.
Our solution
To a significant degree, logistics drove our design solutions and were a constant source of challenge. Site clearance was our first priority; creating a 1st phase earthworks package which allowed us to create a sufficient platform to
allow installation of contiguous and steel sheet embedded walling systems. This in turn allowed the bulk excavations to take place. The foundations involved driven steel piles to minimise arisings. Two levels of reinforced concrete transfer structure were required, above which an LGSF frame was utilised.




