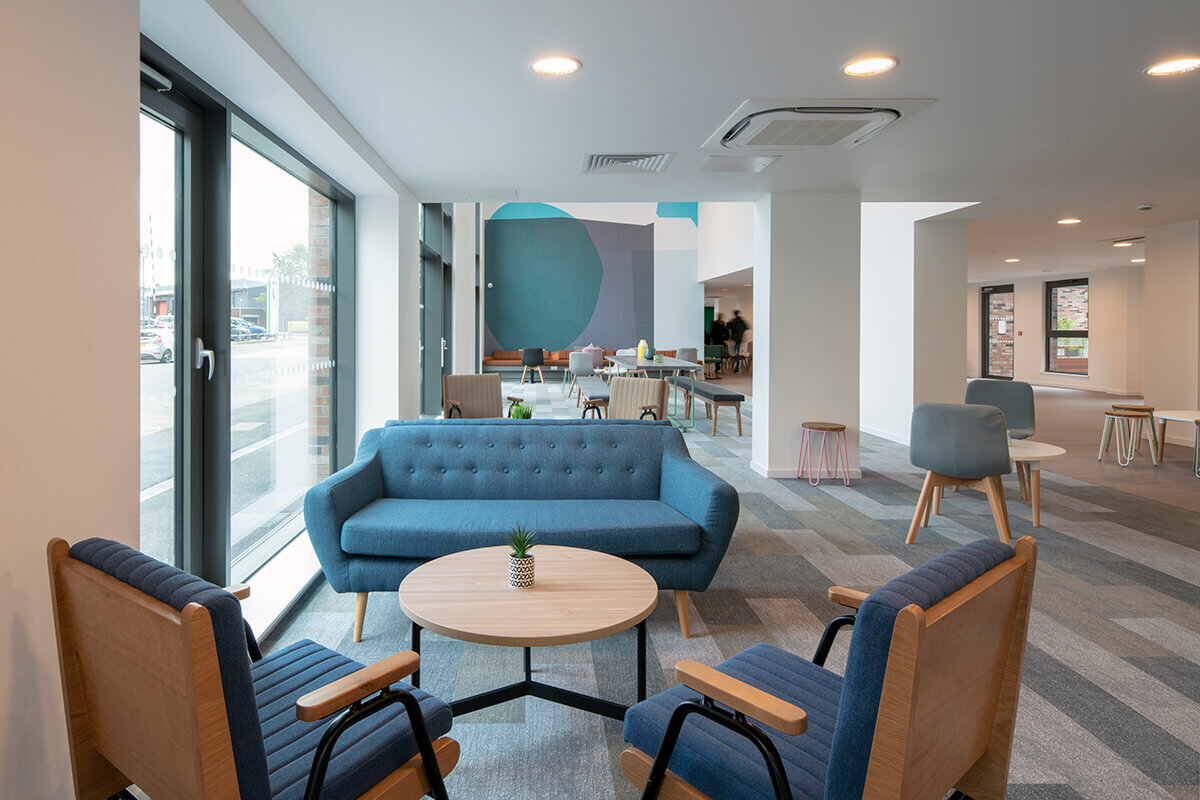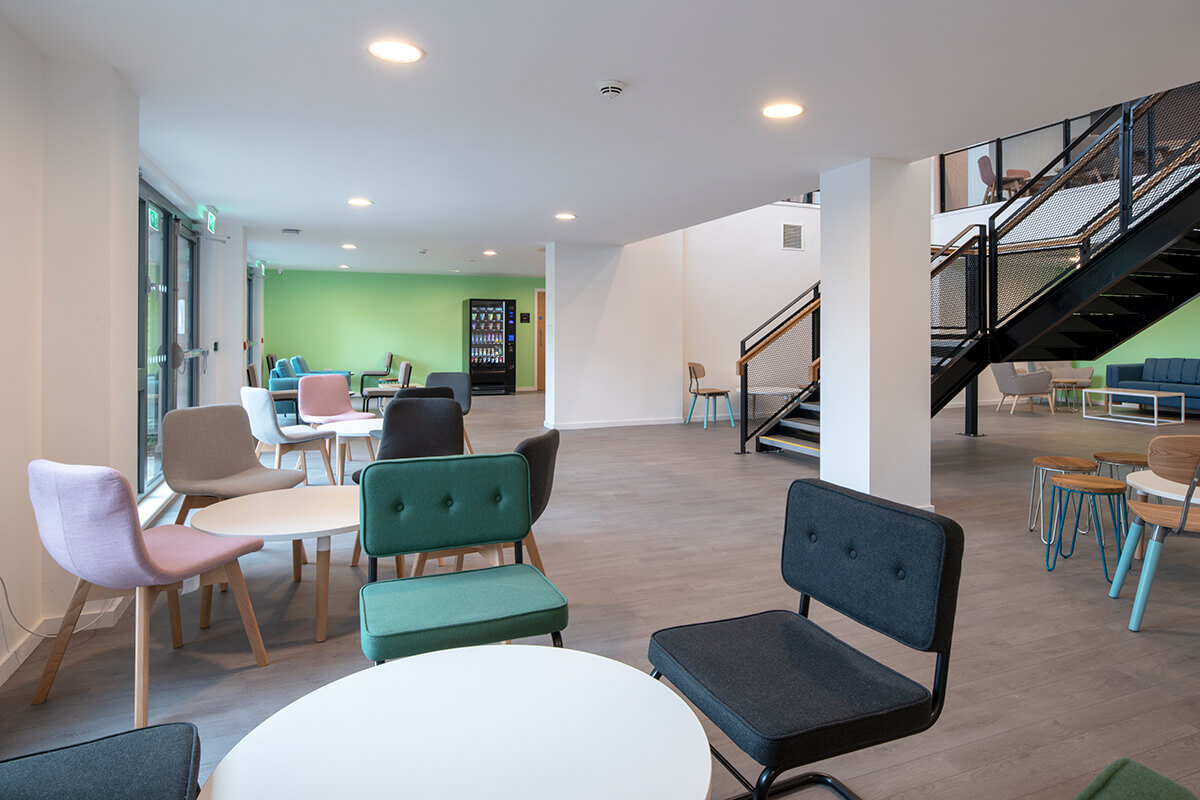Printworks Glasgow
Watkin Jones Group
Photography by Paul Zanre
The challenge
Printworks is a 410 bed, eight storey PBSA on the site of a former printworks. Location was the key source of complexity on this project. One corner of the site is close to the main Edinburgh-Glasgow railway tunnel and within what is termed its “zone of influence”. Beyond this, there are adopted highways on three sides of the site and our design solution needed to take account of these constraints.
Our solution
Very close liaison with Network Rail was key from the off. We took a series of precautions including vibration monitoring during demolition and new construction work. Thereafter, ground conditions dictated that the new building needed piled foundations. We used two piling solutions – the majority being standard concrete CFA piles but in the vicinity of the tunnel we used a sleeved piling system. Sleeving the piles took building loads to a depth beneath the tunnel’s foundation and ensured no load transfer into its structure.
Internal fit-out, above and right.
Pouring the roof slab (above) and façade constructions, left.






