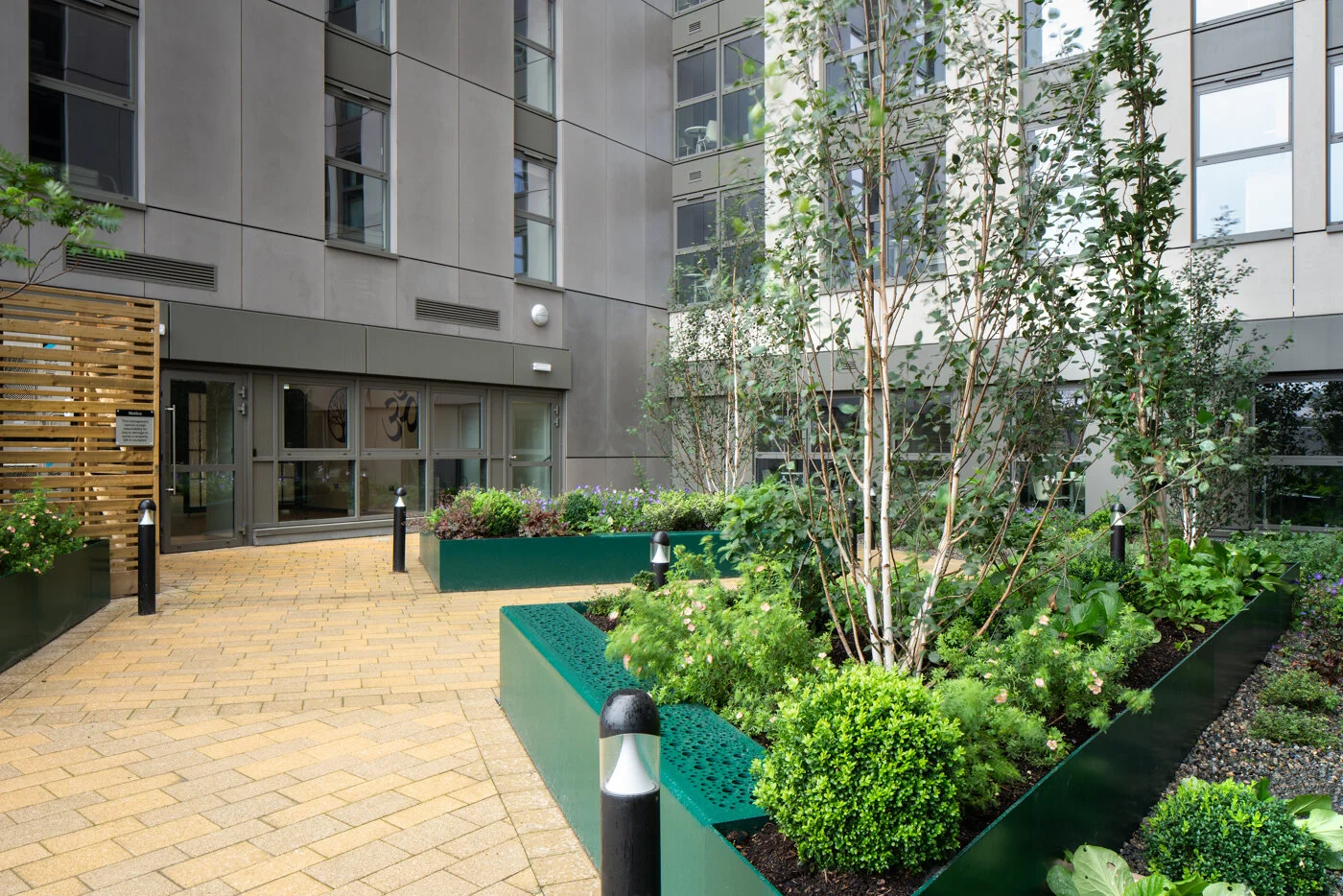Little patrick street, belfast
Watkin Jones Group/Lacuna Developments
All images © Donal McCann Photography Ltd
The challenge
Little Patrick Street was a site that our client purchased with an existing consent in place. In many ways, the consented scheme needed changed. The planning scheme had given little consideration to the structural arrangements, required adjustment for regulatory purposes and general improvement to meet the operator’s requirements. The challenge in all of this was one of timing with designs, non-material change approvals and construction stacked into a typically short time frame!
Our solution
Ground conditions dictated the use of piled foundations with soft, alluvial soils continuing to bedrock at 19m to 20m depth. CFA piles were utilised and progress rapid in that respect. A two-way spanning, reinforced concrete, flat slab solution was utilised for the superstructure with a mix of blade and square columns as dictated by spatial requirements. The building is twelve storeys and contains 430 bedrooms along with ancillary and amenity space.




