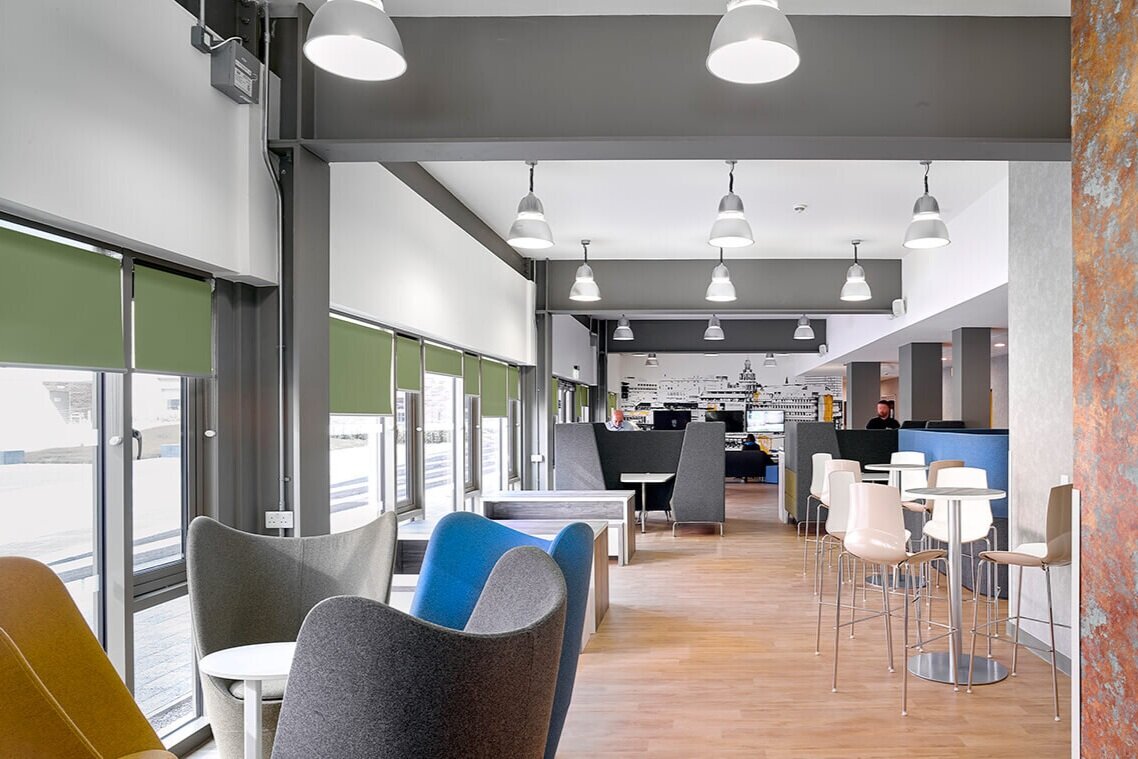Foundry court
Balfour Beatty Construction
The challenge
This was the client’s first personal development of PBSA. The challenge for the team was to combine significant joint experience in the sector to deliver a facility of outstanding quality in an area where rental levels were under pressure.
Our solution
Developed as two distinct blocks, the client’s commercial preference was to construct using load bearing masonry and precast concrete floor units. Cladding was a mix of facing brick, rendered blockwork and lightweight cladding panels. Devising consistent, repeatable masonry support details in such a large use of this construction medium was key to quality and the project’s success. The linking of landscape with civil engineering (SUDS and balanced cut/fill) was also a clear success both commercially and from an end user’s perspective.





